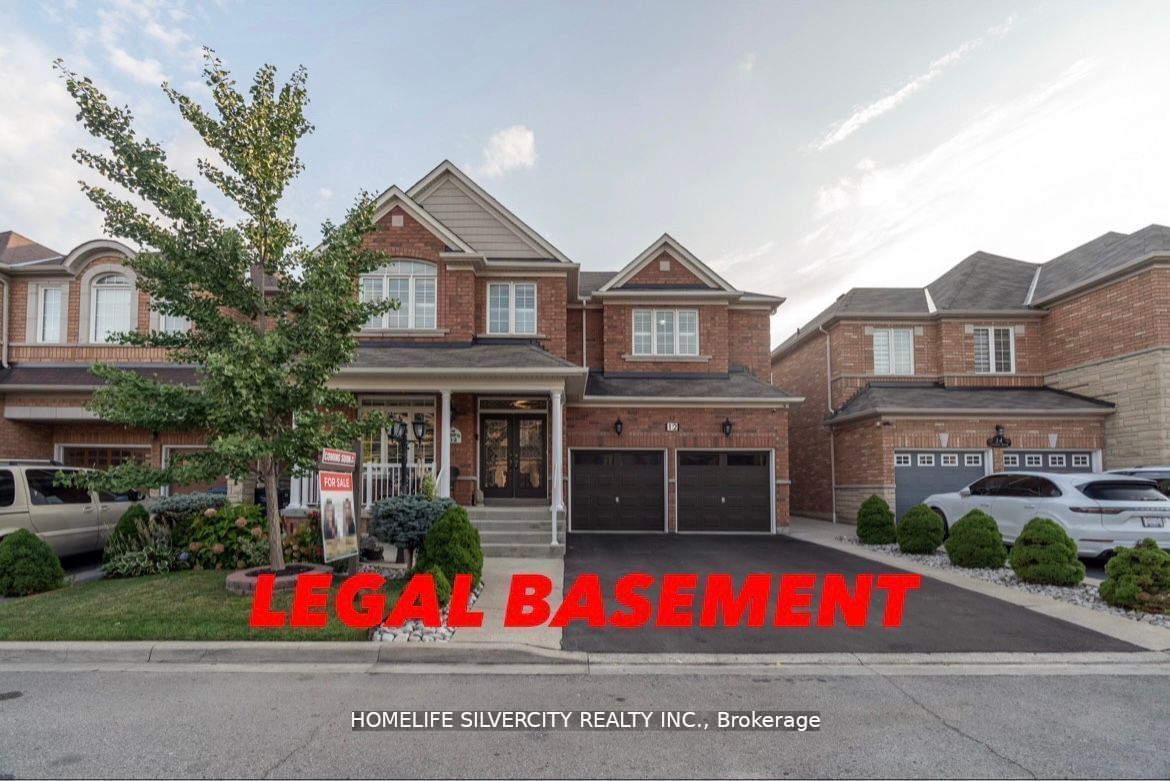$1,599,999
$*,***,***
4+2-Bed
6-Bath
Listed on 11/23/23
Listed by HOMELIFE SILVERCITY REALTY INC.
Stunning!! Fully Upgraded**$100K+ Spent On Quailty Upgrds**Brick Detached Home 4 Bdrm + Loft (5 Bdrm) +Den & 5/1 Baths, 3126 Sq Ft Main & 2nd Flr**Premium 45 Ft. Lot With LEGAL Bsmt **Main Flr 9' Ft Ceiling, Den, Dbl Door Ent., Laundry On Main Flr, Crown Moulding, Pot Lights**Upgrd Tall Kitchen W/Panty & Granite Counter Top, Central Granite Kitchen Island,Stainless Steel App. & Back Splash**Smooth Ceiling 1st & 2nd Flr & Hardwood Flr On Main Flr & Loft/Lobby Area**Oak Stairs W/Iron Pickets*Pri.Br 5Pc Ens. (Jaccuzzi & Glass Shower) With 2 W/I Closets**All Other 3 Bdrms With W/I Closets, Spacious Private Driveway** LEGAL BASEMENT W/Seperate Entrance Includes 2 Bedrms, 2 Full Washrms, 2 Living Rms,2 W/I Closets, 1 Beautiful Kitchen & Sep. Laundry, Fully Fenced Yard**Located In High Demand of Castlemore Area/Hwy 50 of Brampton East Area**Easy Access To 427/407/401/409, Very Close to All Amenities, Park, Schools, Community Centres, Gurughar, Hindu Temple,Grocery Stores, Banks & Library.
SS Fridge, Dishwasher, Gas Cooktop, Range Hood, Built-In Oven & Microwave, Window Covering,Central Vacuum & Equipment, A/C, Basement Appliances; Fridge, Stove, Washer , Dryer & Central Vacuum.
To view this property's sale price history please sign in or register
| List Date | List Price | Last Status | Sold Date | Sold Price | Days on Market |
|---|---|---|---|---|---|
| XXX | XXX | XXX | XXX | XXX | XXX |
| XXX | XXX | XXX | XXX | XXX | XXX |
| XXX | XXX | XXX | XXX | XXX | XXX |
W7318456
Detached, 2-Storey
9+2
4+2
6
2
Built-In
6
Central Air
Finished, Sep Entrance
Y
Y
Brick
Forced Air
Y
$7,679.00 (2022)
90.22x45.04 (Feet)
